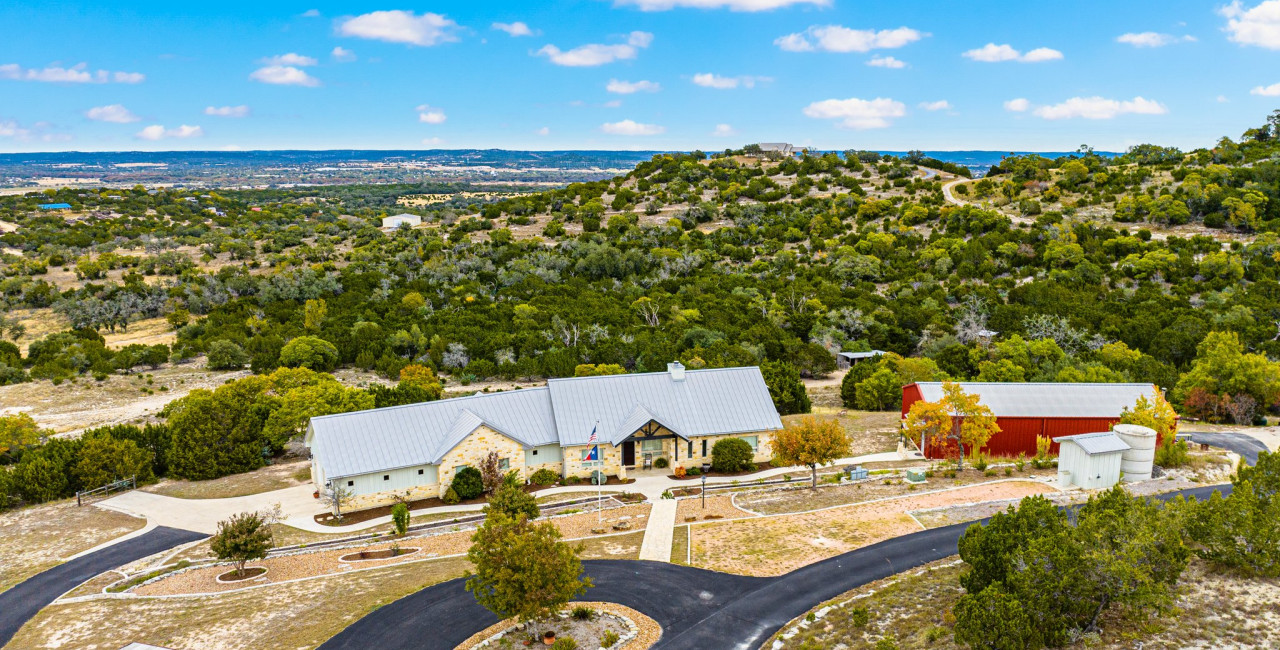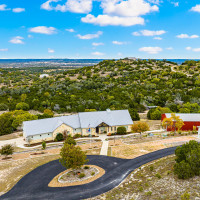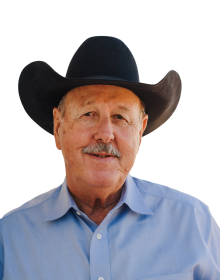SOLD!! 22 Ac. Skyline Dr.
230 Skyline Dr. Comfort, TX 78013 | Kendall County MLS ID #:N/A

* Slider takes a minute to load, please be patient *
Overview
3 Bedrooms 3 Bathrooms
House, Guest House, Shop, Shed, Detached Garage
2,784+/- Sq Ft
Ag Exempt, Exceptional View, Gentle Rolling, Horse Property, Hunting Permitted, Partially Wooded, Ranch
22.3+/- Ac.
Perimeter, Cross
Well & Septic
Paved County Road
Property Description
Just minutes away from the booming town of Comfort, sits this beautiful custom 3 bedroom 2 bathroom home on 22.7 acres. The home offers a wonderful open great room with vaulted ceilings, beautiful kitchen, large bedrooms & closets, tremendous views, and so much more. A high fence surrounds the 2 acres around the home allowing for landscaping of all types without the deer problem. The home is situated on a high spot overlooking the 22 acres with an amazing view to the north that goes on for miles! The property is on a corner of Skyline Dr. and Mill Dam Rd, and a short distance to Singing Water and Bending Branch Wineries. The acreage has lots of hardwood trees and whitetail deer roam the property. The land is horse and livestock friendly, so bring the four legged friends. This property is far enough out of town for loads of privacy yet a short drive to Boerne, Kerrville, and Fredericksburg (50 minutes to SA Airport).
House: 3 bed 3 bath 2 car garage 2,699+/- sq. ft
Living area
Large open concept great room with 20’ +/- ceilings
10’ ceilings throughout the rest of the house.
Large windows
Tile floors throughout the great room (dining room and kitchen) and all bathrooms
Wood burning fireplace with gas starter
Ceiling fan
Security system (main home and apartment)
Kitchen
Refrigerator, microwave, dishwasher
6 burner gas range
Granite countertops
Walk-in pantry
R/O water system
Master Suite
Laminated hardwood floors
Huge Walk-in shower
Large walk-in closet
Ceiling fan
Double vanity
Exterior Features
Large patio with propane gas hook up
Beautiful landscaping
Sprinkler system for yard and flower beds
Added features:
30’x 65’metal building (next door to main home) includes:
1. Efficiency apartment 1/1 with kitchen
2. Climate controlled work shop with dust collection
3. Garage / storage room accessible from shop & via garage door from the outside.
2 -1,000-gallon water collection tanks supply water to the livestock barn & can be used for irrigation
Separate 1 car garage
Small shed for livestock
Small set of pens

